Standard Features
Concrete
| Rough Framing | Exterior
Material | Exterior Windows
& Doors
Utilities, Plumbing, Wiring & HVAC | Insulation | Interior
Doors
Cabinets | Baths | Flooring | Miscellaneous
Features
Concrete
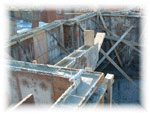 Building
footers are to be poured 8" thick and 20" wide. They shall
contain 2 rows of 1/2" steel rods. #3000 PSI cement mix. Building
footers are to be poured 8" thick and 20" wide. They shall
contain 2 rows of 1/2" steel rods. #3000 PSI cement mix.- 3"
drain tile around inside and outside edge of foundation with pea gravel.
- Foundation
poured 8" thick, between 7' 8" and 7' 10" high, containing
4 rows of 1/2" steel rods. Water-proofed with tar below grade.
- 18 steel
I-beams and 4" steel posts as shown per plan.
- Garage
floors poured 4" thick with 1/2" steel rods placed 3' on center,
crossed both ways. #3000 PSI cement mix.
- Basement
floors poured 4" thick. No steel required. #3000 PSI cement mix.
- Sidewalks
poured 4" thick, 3' wide from front entry slab to driveway. 2 rows
of 1/2" steel rods. #4000 PSI cement mix.
- Front
porch slabs poured 5" thick, per plan. #4000 PSI cement mix.
- Driveway
poured 4" thick, per plan, with 1/2" steel rods placed according
to width of drive. #4000 PSI cement mix.
- Concrete
patio, 12 X 14.
Rough
Framing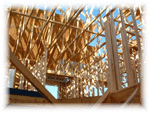
- All 2"
X 4" construction on outside and inside walls build 16" O.
C.
- All individually
sitck built construction.
- 2"
X 10" floor joist with 1" X 3" bridging.
- 3/4"
tongue and groove plywood sub-floor glued and screwed.
- 1/2"
Tuff-R R-3 on outside walls in living area.
- All wood
truss systems placed 24" on center, with 7/16" strand board
and metal H-clips.
Exterior
Material
- 25 year
fiberglass seal down 3 tab shingles.
- 12"
wood or vinyl overhang around entire house.
- Pre-finished,
baked on aluminum gutters and downspouts.
- All brick
fronts.
- Vinyl
siding per plan.
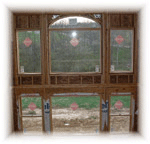 Exterior
Windows & Doors Exterior
Windows & Doors
- Insulated
metal garage doors, per plan.
- Marvin
wood insulated integrity double hung windows with low-E glass.
- Insulated
steel exterior doors.
- All wood
windows are trimmed on the interior with primed colonial casings.
Utilities,
Plumbing, Wiring and HVAC
- All utility
lines are placed according to code by Board of Health, state inspections
and utility company's specifications.
- Electric
furnace with heat pump or gas furnice with air conditioning; sized to
house square footage.
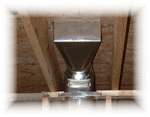
- All copper
house wiring.
- All copper
water pressure lines throughout.
- P.V.C.
drains and vents.
- All electric
installed according to state code and inspections.
- Electric
service outlets in basement and garage.
- House
pre-wired for telephone outlets.
- Electric
wiring to be 200 AMP service, unless otherwise noted.
- Light
fixtures installed as shown on plan for placement.
- Electric
doorbells and smoke detectors.
- Two waterproof
outside electric plugs, front and rear.
- Outside
water faucets in the front and rear.
- Water
heaters are to be 40 gallon if gas, and 52 gallon if electric
- Laundry
area as shown on plan with single stationary tub, dryer vent, washer
and dryer connections.
Insulation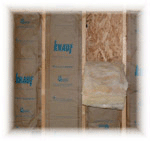
- Insulation
package consisting of R-Factors (resistance to heat loss):
- Ceilings:
R-38, 14" blown in
- Sidewalls:
R-13, 3 5/8" batting.
- Cathedrals:
R-30, 10" batting.
- Additionally,
all sidewalls are specially sealed with caulking to reduce
air infiltration.
- R-19
Garage ceiling in basement.
- 2"
X 4" exterior walls covered with R-3 1/2" Thermax
or equal.
|
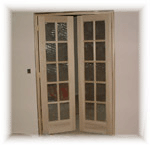 Interior
Doors Interior
Doors
- All doors
are primed 6 panel colonist including closets.
- Colonists
double hung or single closet doors, no sliding interior closet doors.
- Primed
wood casings on all windoes, doors and openings without doors.
- All doors
and trim painted.
Cabinets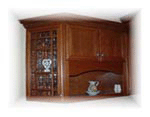
- Professionally
designed Marsh Oak or Maple kitchen cabinets with raised panel doors.
- Recessed
lights in soffits over cabinets or crown moldings on open cabinets.
- Hotpoint
or G.E. appliances.
- Formica
countertops.
- Stainless
steel double bowl sink with Delta washerless single lever faucet.
Baths
- White
steel bathroom fixtures.
- Ceramic
tile around all tub walls 5' high with 1/2" cement board.
- Ceramic
tile shower with door.
- Choice
of cultured marble or formica vanity tops with white steel bowls.
- Half
bath has choice of vanity or standard white pedestal sink.
- Delta
single lever chrome faucets.
- Cultured
marble or ceramic tile whirlpool or garden tub and shower on allowance.
Flooring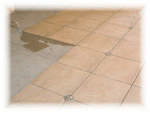
- Hardwood
entry foyers are unfinished select white oak, stained to match interior
cabinets and trim.
- Upgraded
7/16" Liberty #6 super step pad.
- Shaw
or Mohawk, medium grade, stainguard trackless plush carpet.
- Portico
Berber allowed in Great Room.
- Armstrong
or Domco no wax vinyl flooring in the kitchen and bath.
Miscellaneous
Features
- Brick
gas fireplace with raised hearth and custom crafted mantle.
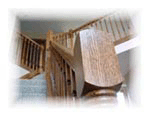
- One piece
crown molding and chair rail in dining room.
- Smooth
drywall ceiling in main living area.
- Textured
ceilings on cathedral ceiling and foyer if desired.
- Interior
painting has 2 coats of quality Porter latex paint.
- Custom
contrasting color schemes for ceiling, walls and trim.
- 3 different
colors allowed for walls in home if desired.
- Vinyl
coated steel wire closet shelving.
- Landscaping
to include seed and straw for the yard, whenever disturbed by construction.
- Final
cleaning of your new home before the Walk-Through Inspection, prior
to closing.
|